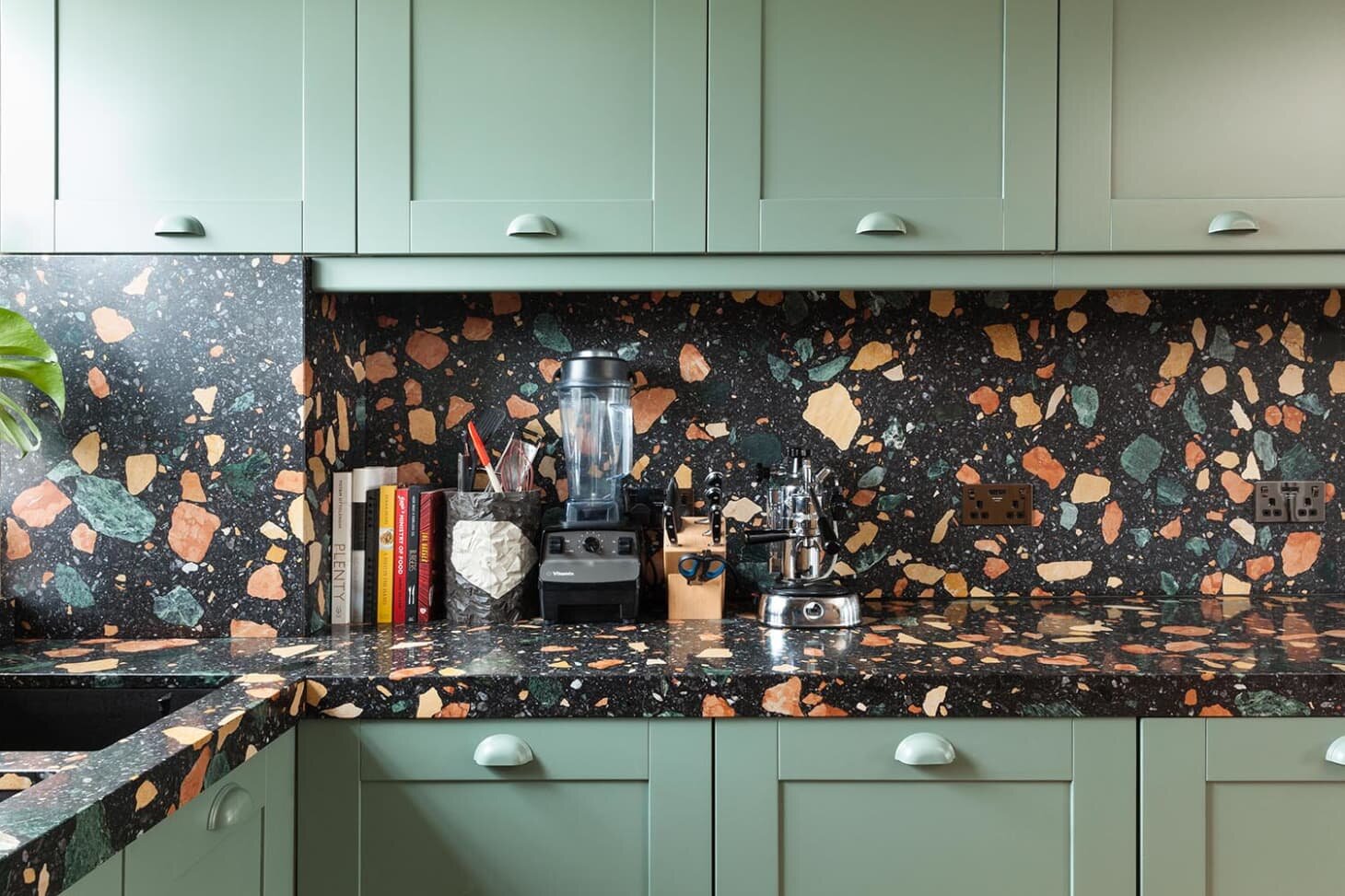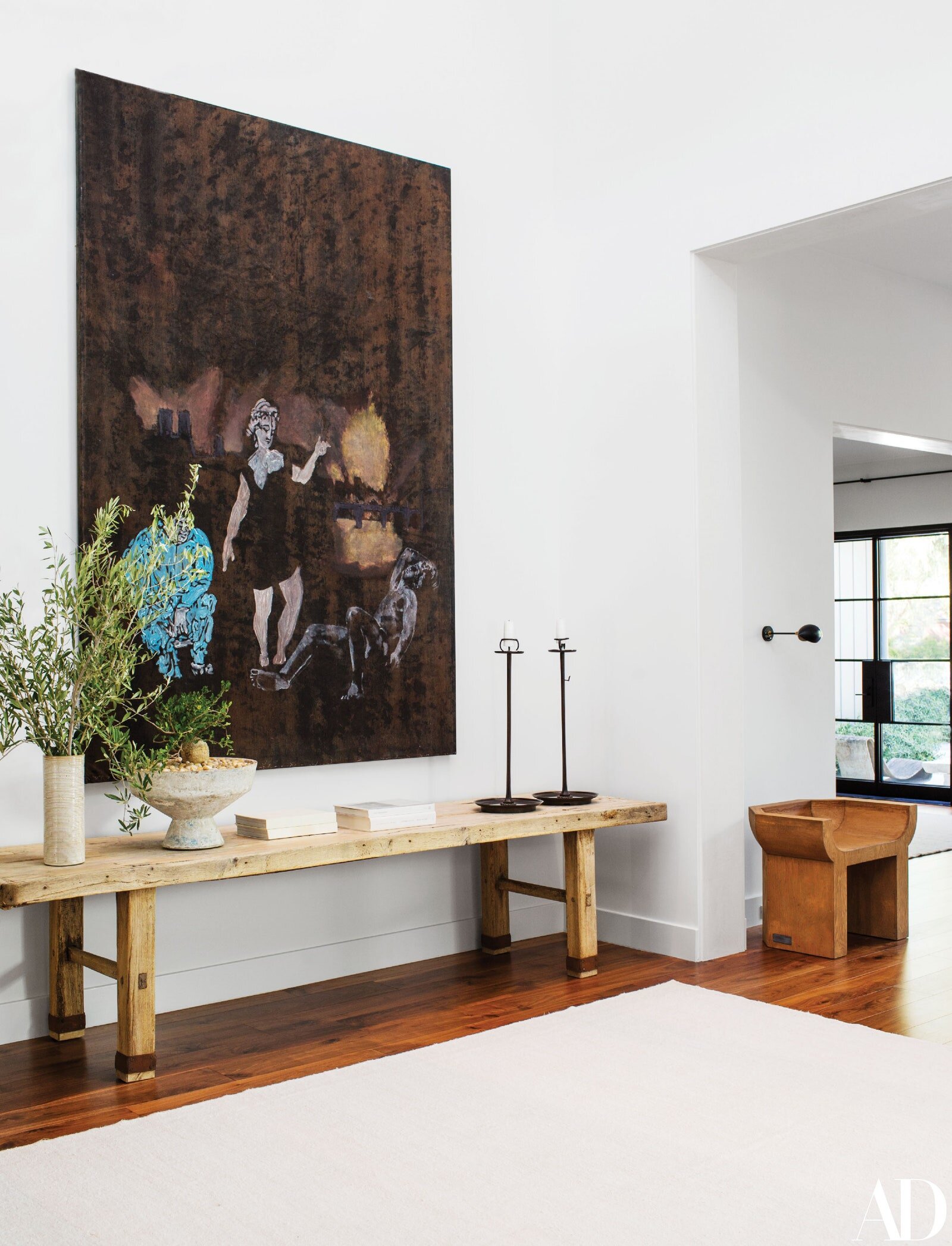When starting a new project, I always look to the past for inspiration and ideas. One home that I always seem to reference is Victor Skrebneski’s Chicago residence, designed by Bruce Gregga. This home is located in Chicago and features a strikingly minimalistic space that is decorated with the most impressive collection of furnishings and art. This home is inspiring for myself because it does not rely on a given architectural pedigree; instead it allows the furnishings and art to do all of the work. This is important as often times a new project lacks in architectural integrity, but allows for the furnishings and art to play a larger role. Originally a coach house, this space was transformed into a modern oasis filled with the most pedigreed furnishings and art.
The image above shows a vignette of the main living room of the home. This corner of the living room is packed with significant art and furnishings. In the foreground of the image is a stone pedestal with an antique bust on top. The stone of the pedestal mirrors the stone flooring, creating a seamless movement for the eyes. Also of note is the gilt wood console table with a contemporary work of art by Louis Marcoussis gracing its stone top. We also see a traditional French chair with a contemporary leather upholstery. In the corner of the picture we get a glimpse of a large scale tapestry. I would argue that this tapestry is the star of the room; it is large, fabulous and creates a focal point in a room filled with so many exquisite objects.
Living Room inside Victor Skrebneski’s Chicago Residence. Design by Bruce Gregga, Photography by Victor Skrebneski. Photo retrieved from Architectural Digest, March 2000 Issue.
The picture above is an image of the whole living room. This image allows us to recognize the true magnitude of the design of this space. The first object that stands out to me is the gilt wood chandelier that is hung in the center of the room. The contrast between this traditional chandelier and the contemporary room that surrounds it. What makes this chandelier works is the warm undertones that play off the stone flooring. If this chandelier would have been a cool tone, it may not have been as successful in its immersion into the space. Another element of this space that I find to be immensely successful is its use of antique furniture in a contemporary setting. I believe this to have succeeded because of the amount of antiques that were used in contrast to how contemporary the space is. If the walls had intricate moldings and wood paneling, I don’t believe that this room would be as much of a statement. Would it still be gorgeous? Absolutely, but it would not have the same chic, fashionable aesthetic as it does now.
Foyer/Entry inside Victor Skrebneski’s Chicago Residence. Design by Bruce Gregga, Photography by Victor Skrebneski. Photo retrieved from Architectural Digest, March 2000 Issue.
The next space I want to discuss is the entry/stairway. This space features a dramatic yet minimalistic staircase that is made of concrete and features no railings. Obviously this was created before building codes were enforced because this would not fly today, BUT I think this is stunning and wish it was achievable today. This space features a classical statue that sits atop a black granite base. This statue appears to be hold together by internal supports. This is one of my favorite ways of displaying an antique sculpture; letting the sculpture speak for itself without an ornamented base. In this case, the black marble allows for the sculpture to stand out and be the focal point. If the base had been the same material as the flooring, the chances of the sculpture standing out would be smaller. Overall I would say this space is by far the most iconic image of this particular home and for very good reason; it is fabulous.
Foyer/Entry inside Victor Skrebneski’s Chicago Residence. Design by Bruce Gregga, Photography by Victor Skrebneski. Photo retrieved from Architectural Digest, March 2000 Issue.
The next photograph that we get of this home is of the kitchen (pictured above). From an initial glance, you probably wouldn’t even know it is a kitchen. The only indication from the image that this may possibly be a kitchen is the row of cabinets on the left hand side of the image. We do not get much information on this space in the original AD article, except that the kitchen is lined with built-in book shelves and has painted zig-zag floors. The floors immediately reminded me of a Mary McDonald interior. While I do not care for a painted floor, I think that this room definitely benefited from having it. Another take away from this room are the built-in bookcases. If you are short on space for your book collection, why not make the kitchen into a library!
Primary Bedroom Sitting Room inside Victor Skrebneski’s Chicago Residence. Design by Bruce Gregga, Photography by Victor Skrebneski. Photo retrieved from Architectural Digest, March 2000 Issue.
The final room that we get photographs of in the original AD article is the sitting room in the primary bedroom. This sitting room features an extensive amount of antique furnishings and beautiful oak herringbone flooring. One feature of this room that caught my eye immediately was the mirrored wall in the background. This feature expands the space and gives it a contemporary feel. I am a huge fan and supporter of mirrored walls! I think that they are due for a comeback and I would fully support it! There are two antique mirrors hung on top of the mirror wall above an antique commode. I always think this that is an effective way of layering; it mixes the antique with the contemporary. Another element of this space that I appreciate is the mixing of patterns on the furnishings. This gives the space a layered, collected look.
Primary Bedroom Sitting Room inside Victor Skrebneski’s Chicago Residence. Design by Bruce Gregga, Photography by Victor Skrebneski. Photo retrieved from Architectural Digest, March 2000 Issue.
Above is the final image we are given of the sitting room in the primary bedroom. This image gives us insight into both the layout of the room as well as some design elements that were not visible in the previous image. The first thing that jumped out to me was the high-gloss ceiling. The folding screen in this room makes the ceiling height seem lower than it probably is. I wonder what the wallcovering is behind the console table? Could it be closed draperies? I wish we had more images of this home to dissect! This home probably has some really interesting rooms that did not make it into this AD article, but I would say that they big hits of this home were showcased. I would love to see the formal dining room (if there is one) and maybe a bathroom or two.
Overall, I think this home is probably one of my more re-visited in terms of inspiration for many reasons. It has a fearless vibe to it, which I think is so important when it comes to interior design. A couple of years ago when I was in graduate school mapping out my future business, I would always go back to the word fearless. This interior is fearless for many reasons; from the very unsafe no railing staircase (lol) to the daring black and white chevron kitchen flooring. This home shows that you can live artfully in a home. You can make the whole home out of concrete and stone and have it still feel like a “home”. I also think of the possible alternatives; what if this home had no concrete and tons of woodwork? Would it still be as impactful today as it was back when it was completed? I think the answer is no. While it would still be beautiful, it would not be as impactful. That leads us to the question of when is beauty not enough and we start looking for impact? I think there is a need for both; every home should be beautiful and impactful. If there is not beauty and impact, what does the home offer in terms of aesthetic value? -Michael


















